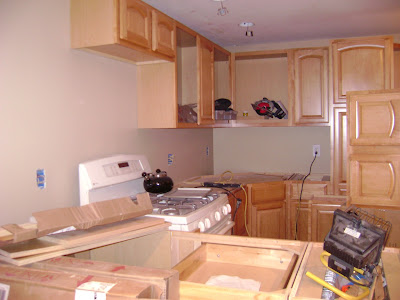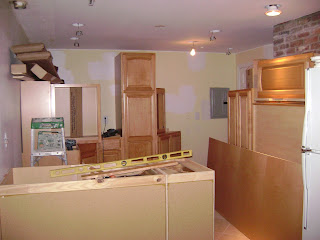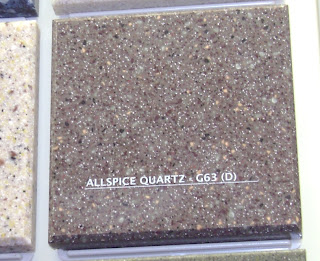Hello - Sorry I didn't have time to post last night; I was in school. So to make up for lost time this post may be a bit longer.
I have to say that I am happy so far! There haven't been any bad surprises thus far. They seem to be cruising along. Last night they had most of the sub floor (backer board?) done - I'd say about 90%. He took out a few pieces of the hard wood flooring (after checking with me first) so that he could lay the tile out in one straight line from one side of the kitchen to the other. He did a good job of making the sub floor flush with the wood floor however after putting the tile floor in that would make it a little higher. I think he said he'll be putting in a threshold or divider of some sort to compensate for the difference. That's fine with me.
One other thing he mentioned even before the demo was regarding the stove vent. He said he might be able to recess it behind the wall. Turns out he can't do this because the diameter of the vent is larger than the width of the wall. So unfortunately he'll have to cut into that cabinet and the vent will have to run through it. It was actually this way with the old cabinets so I haven't really lost anything. And since I'm getting so many cabinets I honestly don't think I'll miss the space.
They installed the new pipes that now diverts the water to the corner of the kitchen for my corner sink. Yay! Never thought I'd be so happy about a sink. And now that the wall is open I can actually see the backside of my bathtub...weird. They also took down the old drywall that held the cabinets and that hideous tile - glad to see that go.
The phone line which I previously buried in the wall that was just taken down (the side of the pantry closet) has now been relocated to just beside the entry door. I haven't used a land line since I moved here over 7 years ago but he thought it was a good idea to keep it for future owners (or maybe renters). I'm very glad he's paying attention to the details. I really appreciate that.
They installed the new electrical box today too. It's not very pretty, but at least it has a door that you can close so you don't have to look at the switches.
They started measuring out where the cabinets will go...glad to see they are planning this all out ahead of time ( I wonder if all contractors do this..) hopefully there will be no surprises when they actually install the cabinets. He also put down a few sample tiles in the pattern I described. I assume this was for my benefit and I am so glad he did. It just reinforces that what I requested is what he is doing and it looks great!!!! I cannot wait to see the finished product, but unfortunately I will have to.
Oh, and I'd love to hear your comments.
Please view the pictures of all the items I described above. Stay tuned....same bat time, same bat channel.
-Z

























